Project Spotlight: Kitchen & Garage Reconfiguration – Broadmayne
- Dorset Build And Maintenance Co LTD

- Jul 16, 2025
- 2 min read

This transformative project saw our team at Dorset Build undertake a major internal reconfiguration and structural upgrade to a kitchen and garage space, creating a more open, functional, and future-ready layout for our client.
The work began with extensive internal strip-out, including the careful removal of embossed wallpaper, ceilings, coving, partition walls, and existing floor slabs. Our electricians isolated all services in advance to allow the client to remove their existing kitchen safely and efficiently.
Structural changes were at the heart of this project. We demolished sections of internal and external masonry, laid new reinforced foundations, and constructed a new cavity block wall to tie seamlessly into the existing structure. A series of padstones and structural steel beams (including UC and UB types) were inserted to support large new openings, allowing the once-separated kitchen, dining, and garage spaces to flow as one cohesive area.
A significant portion of the project involved roofing alterations. We removed the old GRP flat roof and constructed a new insulated cold roof structure, complete with firrings, treated rafters, and WBP decking. A white powder-coated aluminium roof lantern with double glazing was installed to flood the space with natural light. This was finished with new GRP waterproofing, fascias, and reintegration of the surrounding tiled roof.
We formed a new opening in the former dining area for French doors and infilled an existing side door using reclaimed stone. Internally, we replastered walls and ceilings, installed new skirtings to match the existing décor, and redecorated throughout with a fresh, bright finish.
The electrical installation was fully upgraded. This included the removal and replacement of the main distribution board (complete with SPD protection), new ring mains for power and lighting, a dedicated cooker circuit, and over 20 new lighting points including downlights and pendants across multiple rooms.
Mechanical upgrades included the supply and installation of two new radiators and pipework adjustments in preparation for a new kitchen sink (by others). We also carried out asbestos testing and removals early in the project to ensure complete safety and compliance.
Externally, the old garage door was removed and replaced with a new roller shutter system. We also reconstructed a section of the driveway and ensured all waste and materials were managed responsibly throughout the build, keeping the site clean and safe at every stage.
This complex, multi-faceted project brought together detailed planning, structural engineering, and a wide range of building services to deliver a beautifully updated and far more versatile space for modern living. From demolition to decoration, Dorset Build delivered quality and precision at every step.

Gallery















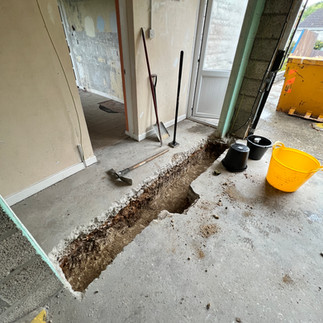



























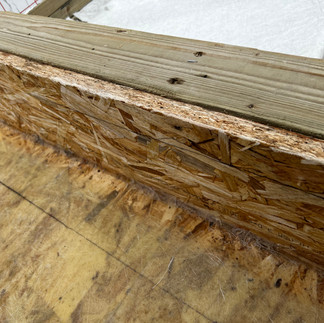



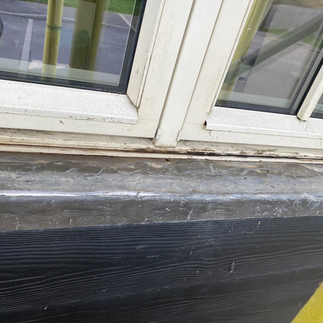





























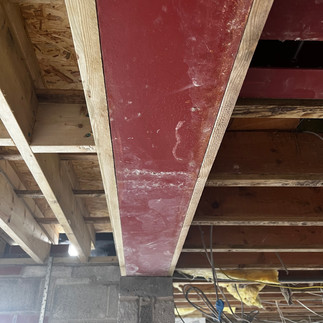



























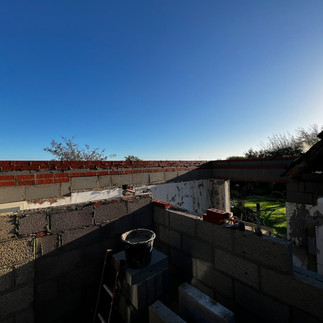








Comments