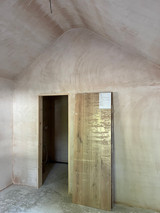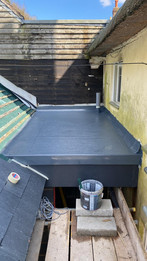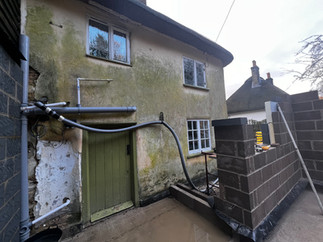Project Spotlight: Extension in Milton Abbas
- Dorset Build And Maintenance Co LTD

- Jul 16, 2025
- 2 min read

In 2023, Dorset Build were commissioned to create a new kitchen and living space for one of the iconic thatched cottages in the picturesque village of Milton Abbas, nestled in the heart of the Dorset countryside. An old, derelict outbuilding stood to the rear of the property, detached, weather-worn, and long neglected. It was beyond repair and marked for demolition, making way for a thoughtfully designed extension that would seamlessly blend new functionality with traditional charm.
We began by carefully dismantling the original structure and removing its slab. With the cottage set within a chalky valley, the excavation process—though extensive due to the steep, elongated gardens—was relatively straightforward. The footprint of the new building was significantly larger than the outbuilding it replaced, incorporating a retaining wall along the rear to support a narrow path behind the extension and manage the natural gradient of the site.
The design included a small entrance hallway that would connect the new building to the original cob cottage. From there, a WC was positioned to one side, and the kitchen to the other, with a compact utility room tucked behind the WC to house laundry facilities. The main structure was built using insulated cavity block construction, topped with a hand-cut vaulted roof finished in Welsh slate. A GRP flat roof was installed over the linking hallway, expertly blended to complement the traditional slate finish.
Working closely with our trusted structural engineer, we poured underpinning footings for the adjacent property and reinforced footings for both the extension and retaining wall. Once the masonry reached DPC level, a concrete slab was laid to form a strong, level base for the interior floors. As the structure took shape, our skilled carpenters installed a custom-cut roof around a central steel ridge beam, showcasing the craftsmanship at the heart of every Dorset Build project.
Inside, the walls were finished using dot-and-dab dry lining and then plastered for a crisp, clean finish. Externally, the extension was clad in rough sawn horizontal featheredge boards, carefully matched to echo an existing section of the cottage and retain the vernacular charm of the property.
To complete the transformation, we landscaped the surrounding area, laying a new patio and forming an access slope to the upper garden for future plant and machinery use. A new set of steps was constructed to allow for easier pedestrian access to the garden’s first terrace level.
The kitchen was fitted with a light cream shaker-style suite, chosen to maximise the sense of space and light while keeping with the property’s traditional aesthetic. Finally, a new driveway was created using paired rows of stone slabs that sympathetically reflect the heritage of other homes in the village.
This project is a great example of how Dorset Build brings together considered design, skilled craftsmanship, and a deep respect for historic settings to create new spaces that feel right at home in their surroundings.

Gallery
































































































































































Comments